Ferienhütte
The Pond Cabin-Kabine-Eigenes Badezimmer
Fotogalerie von The Pond Cabin-Kabine-Eigenes Badezimmer





Bewertungen
10 von 10, Sehr beliebt
3 Schlafzimmer2+ BadezimmerPlatz für 7 Gäste
Beliebte Annehmlichkeiten
Zimmer und Betten
3 Schlafzimmer (Platz für 7 Personen)
Schlafzimmer 1
1 King-Bett
Schlafzimmer 2
1 King-Bett
Schlafzimmer 3
1 Einzelbett und 1 Einzel-Etagenbett
2 Badezimmer, 1 Gäste-WC
Badezimmer 1
Badewanne oder Dusche · Toilette
Badezimmer 2
Badewanne oder Dusche · Toilette
Badezimmer 3
Toilette
Weitere Räumlichkeiten
Küche
Mehr zu dieser Unterkunft
The Pond Cabin-Kabine-Eigenes Badezimmer
The Pond Cabin is marketed to sleep 6, though has beds to sleep 7.
The bedrooms are very spacious and there are cots and air mattresses available, as well.
OUTDOOR: Hot tub, grill, outdoor patio furniture, picnic shelter, fire pit, stocked pond, lounge chairs.
KITCHEN (main floor) - Nespresso Machine, coffee pot, frother, coffee grinder, stainless steel appliances, glass-top stove. The kitchen is fully stocked with all of the essentials that you need to cook during your stay.
DINING (main floor) - Large dining table that sits 6.
FAMILY ROOM (main floor) - Leather sofa and oversized arm chair, massage chair, smart TV with Netflix, games: Catan, poker chips, Cards Against Humanity, The Resistance, Chess, and Checkers.
MASTER BEDROOM (main floor) King bed with goose down comforter, sound machine, large walk-in closet (would easily accommodate a pack-n-play).
MASTER BATHROOM (main floor) Large jacuzzi tub, shower, bubble bath, soap, shampoo, and conditioner all provided.
HALF BATH (main floor) -
LAUNDRY ROOM (main floor) - Guests will enter through laundry room upon check-in. Full washer and dryer with access to detergent.
LIVING ROOM (main floor) - Gas fireplace with comfortable leather sofas.
BEDROOM #2 (upstairs) - Twin bunk bed, single bed, stools, cube shelving with toys and book, large walk-in closet with cots and air mattress.
BEDROOM #3 (upstairs) - King bed with goose down comforter, dresser, sound machine, full length mirror, walk-in closet.
BATHROOM #2 (upstairs) - Full bathroom with combination bathtub and shower, vanity, soap, shampoo, and conditioner provided.
There is a tiny home trailer near the entrance of the driveway. The owner often leaves a vehicle parked there, and occasionally spends the night there. You will still have full privacy and use of the entire property, as the owner will minimize his presence. The home does have a basement, but we do ask that this space stay off limits for property owner and manager use.
The Pond Cabin is just over 2,000 square feet and offers plenty of room - both indoors and out! The Pond Cabin is marketed to sleep 6, though has beds to sleep 7. The bedrooms are very spacious and there are cots and air mattresses available, as well.
OUTDOOR: Hot tub, grill, outdoor patio furniture, picnic shelter, fire pit, stocked pond, lounge chairs.
KITCHEN (main floor) - Nespresso Machine, coffee pot, frother, coffee grinder, stainless steel appliances, glass-top stove. The kitchen is fully stocked with all of the essentials that you need to cook during your stay.
DINING (main floor) - Large dining table that sits 6. Dining room, kitchen, and family room are all open concept.
FAMILY ROOM (main floor) - Leather sofa and oversized arm chair, massage chair, smart TV with Netflix, games: Catan, poker chips, Cards Against Humanity, The Resistance, Chess, and Checkers.
MASTER BEDROOM (main floor) - located off a small hallway from the family room. Queen bed with goose down comforter, sound machine, large walk-in closet (would easily accommodate a pack-n-play).
MASTER BATHROOM (main floor) - Located off master bedroom. Large jacuzzi tub, shower, bubble bath, soap, shampoo, and conditioner all provided.
HALF BATH (main floor) - Located off hallway from kitchen.
LAUNDRY ROOM (main floor) - Guests will enter through laundry room upon check-in. Full washer and dryer with access to detergent.
LIVING ROOM (main floor) - Gas fireplace with comfortable leather sofas.
BEDROOM #2 (upstairs) - Twin bunk bed, single bed, stools, cube shelving with toys and book, large walk-in closet with cots and air mattress.
BEDROOM #3 (upstairs) - Queen bed with goose down comforter, dresser, sound machine, full length mirror, walk-in closet.
BATHROOM #2 (upstairs) - Full bathroom with combination bathtub and shower, vanity, soap, shampoo, and conditioner provided.
The home does have a basement, but we do ask that this space stay off limits for property owner and manager use.
The bedrooms are very spacious and there are cots and air mattresses available, as well.
OUTDOOR: Hot tub, grill, outdoor patio furniture, picnic shelter, fire pit, stocked pond, lounge chairs.
KITCHEN (main floor) - Nespresso Machine, coffee pot, frother, coffee grinder, stainless steel appliances, glass-top stove. The kitchen is fully stocked with all of the essentials that you need to cook during your stay.
DINING (main floor) - Large dining table that sits 6.
FAMILY ROOM (main floor) - Leather sofa and oversized arm chair, massage chair, smart TV with Netflix, games: Catan, poker chips, Cards Against Humanity, The Resistance, Chess, and Checkers.
MASTER BEDROOM (main floor) King bed with goose down comforter, sound machine, large walk-in closet (would easily accommodate a pack-n-play).
MASTER BATHROOM (main floor) Large jacuzzi tub, shower, bubble bath, soap, shampoo, and conditioner all provided.
HALF BATH (main floor) -
LAUNDRY ROOM (main floor) - Guests will enter through laundry room upon check-in. Full washer and dryer with access to detergent.
LIVING ROOM (main floor) - Gas fireplace with comfortable leather sofas.
BEDROOM #2 (upstairs) - Twin bunk bed, single bed, stools, cube shelving with toys and book, large walk-in closet with cots and air mattress.
BEDROOM #3 (upstairs) - King bed with goose down comforter, dresser, sound machine, full length mirror, walk-in closet.
BATHROOM #2 (upstairs) - Full bathroom with combination bathtub and shower, vanity, soap, shampoo, and conditioner provided.
There is a tiny home trailer near the entrance of the driveway. The owner often leaves a vehicle parked there, and occasionally spends the night there. You will still have full privacy and use of the entire property, as the owner will minimize his presence. The home does have a basement, but we do ask that this space stay off limits for property owner and manager use.
The Pond Cabin is just over 2,000 square feet and offers plenty of room - both indoors and out! The Pond Cabin is marketed to sleep 6, though has beds to sleep 7. The bedrooms are very spacious and there are cots and air mattresses available, as well.
OUTDOOR: Hot tub, grill, outdoor patio furniture, picnic shelter, fire pit, stocked pond, lounge chairs.
KITCHEN (main floor) - Nespresso Machine, coffee pot, frother, coffee grinder, stainless steel appliances, glass-top stove. The kitchen is fully stocked with all of the essentials that you need to cook during your stay.
DINING (main floor) - Large dining table that sits 6. Dining room, kitchen, and family room are all open concept.
FAMILY ROOM (main floor) - Leather sofa and oversized arm chair, massage chair, smart TV with Netflix, games: Catan, poker chips, Cards Against Humanity, The Resistance, Chess, and Checkers.
MASTER BEDROOM (main floor) - located off a small hallway from the family room. Queen bed with goose down comforter, sound machine, large walk-in closet (would easily accommodate a pack-n-play).
MASTER BATHROOM (main floor) - Located off master bedroom. Large jacuzzi tub, shower, bubble bath, soap, shampoo, and conditioner all provided.
HALF BATH (main floor) - Located off hallway from kitchen.
LAUNDRY ROOM (main floor) - Guests will enter through laundry room upon check-in. Full washer and dryer with access to detergent.
LIVING ROOM (main floor) - Gas fireplace with comfortable leather sofas.
BEDROOM #2 (upstairs) - Twin bunk bed, single bed, stools, cube shelving with toys and book, large walk-in closet with cots and air mattress.
BEDROOM #3 (upstairs) - Queen bed with goose down comforter, dresser, sound machine, full length mirror, walk-in closet.
BATHROOM #2 (upstairs) - Full bathroom with combination bathtub and shower, vanity, soap, shampoo, and conditioner provided.
The home does have a basement, but we do ask that this space stay off limits for property owner and manager use.
Gib zur Preisangabe die Daten an
Ausstattung
Whirlpool
Küche
Kostenloses WLAN
Klimaanlage
Parkplätze verfügbar
Ähnliche Unterkünfte

Bear Mountain Lodge Shenandoah Mountains Skyline Drive / Front Royal (hottub)<br>
Bear Mountain Lodge Shenandoah Mountains Skyline Drive / Front Royal (hottub)<br>
- Whirlpool
- Küche
- Waschmaschine
- Trockner
10.0 von 10, Außergewöhnlich, (56 Bewertungen)
Hausordnung
Check-in ab 16:00 Uhr
Mindestalter für die Miete: 21 Jahre
Check-out vor 11:00 Uhr
Kinder
Kinder (0–17 Jahre) erlaubt
Veranstaltungen
Veranstaltungen sind nicht gestattet
Haustiere
Haustiere sind nicht erlaubt, mit Ausnahme von Assistenztieren
Rauchen
Rauchen ist nicht gestattet
Wichtige Informationen
Wissenswertes
Diese Unterkunft wird von einem professionellen Gastgeber verwaltet. Die Vermietung erfolgt zu gewerblichen, geschäftlichen oder beruflichen Zwecken.
Für zusätzliche Personen fallen möglicherweise Gebühren an, die abhängig von den Bestimmungen der Unterkunft variieren können.
Beim Check-in werden ggf. ein Lichtbildausweis und eine Kreditkarte, Debitkarte oder Kaution in bar für unvorhergesehene Aufwendungen verlangt.
Je nach Verfügbarkeit beim Check-in wird versucht, Sonderwünschen entgegenzukommen, sie können jedoch nicht garantiert werden. Eventuell fallen zusätzliche Gebühren an.
Partys oder Gruppenveranstaltungen sind auf dem Gelände der Unterkunft streng verboten.
Der Gastgeber hat angegeben, dass die Unterkunft über einen Kohlenmonoxidmelder verfügt
Der Gastgeber hat angegeben, dass es in der Unterkunft einen Rauchmelder gibt
Wenn du deine Buchung stornierst, gelten die Stornierungsbedingungen des Gastgebers. Gemäß den EU-Verordnungen über Verbraucherrechte unterliegen Buchungsservices für Unterkünfte nicht dem Widerrufsrecht.
Was wir noch erwähnen sollten
Diese Unterkunft ist nur mit dem Auto erreichbar
Zur Gegend
Linden
Diese Ferienhütte in Linden liegt am See. Front Royal Visitor's Center und Blue Ridge Arts Council and Gallery sind ideale Ziele für kulturell Interessierte, während sich Folgendes anbietet, wenn du einen Ausflug unternehmen möchtest: Fox Meadow Winery und Linden Vineyards. Ebenfalls einen Besuch wert sind diese beiden Highlights: Paris Barns und Dinosaur Land. Beim Angeln kannst du die umliegende Wasserwelt erkunden oder aber du stürzt dich auf den Wander-/Radwegen und
beim Mountainbiken ganz in der Nähe in ein Abenteuer mit festem Boden unter den Füßen.

Linden, VA
In der Umgebung
- Ausgangspunkt des Tuckers Lane Trail - 2 Autominuten - 3.8 km
- George Richard Thompson State Wildlife Management Area - 3 Autominuten - 4.2 km
- Fox Meadow Winery - 3 Autominuten - 4.2 km
- Saint John the Evangelist Library - 6 Autominuten - 11.8 km
- Shenandoah River - 7 Autominuten - 12.1 km
Restaurants
- McDonald's - 12 Autominuten
- Mom's Country Kitchen - 12 Autominuten
- Starbucks - 12 Autominuten
- El Maguey - 13 Autominuten
- Burger King - 12 Autominuten
Häufig gestellte Fragen
Bewertungen
10
Außergewöhnlich
Die Bewertungen werden in chronologischer Reihenfolge angezeigt, unterliegen einem Moderationsprozess und wurden verifiziert, sofern nicht anders angegeben.
Mehr erfahrenWird in einem neuen Fenster geöffnet10/10
Sauberkeit
10/10
Check-in
10/10
Kommunikation
10/10
Lage
10/10
Genauigkeit des Onlineauftritts
Bewertungen
3. Jan. 2026
Gut: Sauberkeit, Check-in, Kommunikation, Lage und Genauigkeit des Onlineauftritts
Aufenthalt von 4 Nächten im Dezember 2025
10/10 – Hervorragend
Brena H.
15. Aug. 2025
Gut: Sauberkeit, Check-in, Kommunikation, Lage und Genauigkeit des Onlineauftritts
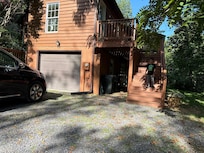
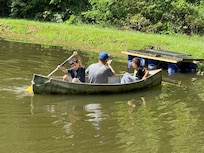
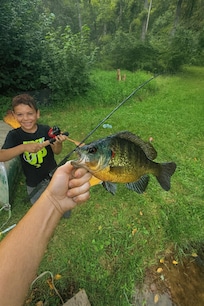
Brena H.
Aufenthalt von 4 Nächten im August 2025
10/10 – Hervorragend
Mary Alex B.
20. Juli 2025
Gut: Sauberkeit, Check-in, Kommunikation, Lage und Genauigkeit des Onlineauftritts
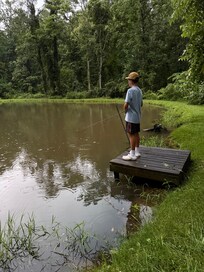
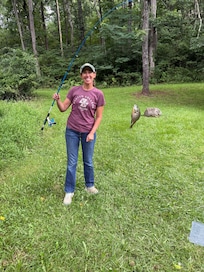
Mary Alex B.
Aufenthalt von 2 Nächten im Juli 2025
10/10 – Hervorragend
jim a.
10. Nov. 2024
Gut: Sauberkeit, Check-in, Kommunikation, Lage und Genauigkeit des Onlineauftritts
Quiet getaway
jim a.
Aufenthalt von 4 Nächten im Oktober 2024
10/10 – Hervorragend
Christina Y.
9. März 2024
Gut: Sauberkeit, Check-in, Kommunikation, Lage und Genauigkeit des Onlineauftritts
Fantastic stay at the pond cabin!
Christina Y.
Aufenthalt von 1 Nacht im März 2024
10/10 – Hervorragend
Lyn M.
10. Mai 2024
Gut: Sauberkeit, Check-in, Kommunikation, Lage und Genauigkeit des Onlineauftritts
Short visit with grandkids
Lyn M.
Aufenthalt von 2 Nächten im Mai 2024
10/10 – Hervorragend
Carla M.
29. Juli 2024
Gut: Sauberkeit, Check-in, Kommunikation, Lage und Genauigkeit des Onlineauftritts
Nice and private
Carla M.
Aufenthalt von 2 Nächten im Juli 2024
10/10 – Hervorragend
Jose V.
15. Juli 2024
Gut: Sauberkeit, Check-in, Kommunikation, Lage und Genauigkeit des Onlineauftritts
Peaceful
Jose V.
Aufenthalt von 2 Nächten im Juli 2024
10/10 – Hervorragend
Mary S.
10. Mai 2025
Gut: Sauberkeit, Check-in, Kommunikation, Lage und Genauigkeit des Onlineauftritts
Third Time Is The Charm
Mary S.
Aufenthalt von 4 Nächten im März 2025
10/10 – Hervorragend
Eddie D.
18. Feb. 2025
Gut: Sauberkeit, Check-in, Kommunikation, Lage und Genauigkeit des Onlineauftritts
A Perfect Relaxing Getaway
Eddie D.
Aufenthalt von 3 Nächten im Januar 2025
10/10 – Hervorragend
Alyssa W.
11. März 2024
Gut: Sauberkeit, Check-in, Kommunikation, Lage und Genauigkeit des Onlineauftritts
Friends together
Alyssa W.
Aufenthalt von 2 Nächten im März 2024
8/10 – Gut
Chloe W.
4. Apr. 2023
Gut: Sauberkeit, Check-in, Kommunikation, Lage und Genauigkeit des Onlineauftritts
Great family weekend
Chloe W.
Aufenthalt von 3 Nächten im März 2023
10/10 – Hervorragend
Stephanie E.
24. Okt. 2021
Gut: Sauberkeit, Check-in, Kommunikation, Lage und Genauigkeit des Onlineauftritts
The recharge we needed
Stephanie E.
Aufenthalt von 2 Nächten im Oktober 2021
10/10 – Hervorragend
Cornelia S.
4. Feb. 2023
Gut: Sauberkeit, Check-in, Kommunikation, Lage und Genauigkeit des Onlineauftritts
Perfect for little celebrations
Cornelia S.
Aufenthalt von 1 Nacht im Februar 2023
10/10 – Hervorragend
Daniel R.
19. Sept. 2025
Gut: Sauberkeit, Check-in, Kommunikation, Lage und Genauigkeit des Onlineauftritts
Daniel R.
Aufenthalt von 4 Nächten im September 2025
10/10 – Hervorragend
Emrah K.
3. Juli 2023
Gut: Sauberkeit, Check-in, Kommunikation, Lage und Genauigkeit des Onlineauftritts
House in the middle of the woods.
Emrah K.
Aufenthalt von 1 Nacht im Juli 2023
10/10 – Hervorragend
Carla M.
23. Aug. 2023
Gut: Sauberkeit, Check-in, Kommunikation, Lage und Genauigkeit des Onlineauftritts
Love the area
Carla M.
Aufenthalt von 2 Nächten im August 2023
10/10 – Hervorragend
Clarinda L., Falls Church, VA
15. Juli 2023
Gut: Sauberkeit, Check-in, Kommunikation, Lage und Genauigkeit des Onlineauftritts
Perfect getaway
Clarinda L.
Aufenthalt von 5 Nächten im Juli 2023
10/10 – Hervorragend
Kimberly V.
18. Aug. 2023
Gut: Sauberkeit, Check-in, Kommunikation, Lage und Genauigkeit des Onlineauftritts
Wonderful!
Kimberly V.
Aufenthalt von 1 Nacht im August 2023
10/10 – Hervorragend
David I.
18. Okt. 2024
Gut: Sauberkeit, Check-in, Kommunikation, Lage und Genauigkeit des Onlineauftritts
Great cabin and fishing
David I.
Aufenthalt von 2 Nächten im Oktober 2024
10/10 – Hervorragend
Saprina D.
24. Mai 2024
Gut: Sauberkeit, Check-in, Kommunikation, Lage und Genauigkeit des Onlineauftritts
Oure oasis 😍
Saprina D.
Aufenthalt von 1 Nacht im Mai 2024
10/10 – Hervorragend
Tara H.
10. Okt. 2023
Gut: Sauberkeit, Check-in, Kommunikation, Lage und Genauigkeit des Onlineauftritts
Great place to take a break
Tara H.
Aufenthalt von 2 Nächten im Oktober 2023
10/10 – Hervorragend
Alan L.
30. Dez. 2022
Gut: Sauberkeit, Check-in, Kommunikation, Lage und Genauigkeit des Onlineauftritts
Great experience
Alan L.
Aufenthalt von 3 Nächten im Dezember 2022
10/10 – Hervorragend
Neil C.
5. Okt. 2022
Gut: Sauberkeit, Check-in, Kommunikation, Lage und Genauigkeit des Onlineauftritts
Secluded getaway
Neil C.
Aufenthalt von 2 Nächten im September 2022
10/10 – Hervorragend
Brent B.
6. Sept. 2022
Gut: Sauberkeit, Check-in, Kommunikation, Lage und Genauigkeit des Onlineauftritts
Pleasant getaway
Brent B.
Aufenthalt von 2 Nächten im September 2022
Über den Gastgeber
Zu Gast bei Jamie Inlow
The Pond Cabin has a long, gravel driveway.
There is plenty of parking at the house, including a single garage. Again, four wheel drive is very strongly encouraged for the winter months. The driveway gets very steep!
There is a tiny home trailer near the entrance of the driveway. The owner often leaves a vehicle parked there, and occasionally spends the night there. You will still have full privacy and use of the entire property, as the owner will minimize his presence.
This property is proudly managed by Be Still Getaways LLC.
We look forward to hosting your stay!
There is plenty of parking at the house, including a single garage. Again, four wheel drive is very strongly encouraged for the winter months. The driveway gets very steep!
There is a tiny home trailer near the entrance of the driveway. The owner often leaves a vehicle parked there, and occasionally spends the night there. You will still have full privacy and use of the entire property, as the owner will minimize his presence.
This property is proudly managed by Be Still Getaways LLC.
We look forward to hosting your stay!
Sprachen:
Englisch
Premium-Gastgeber
Sie bieten ihren Gästen durchgehend großartige Erfahrungen.
Wie können wir unsere Website verbessern?Feedback geben




























