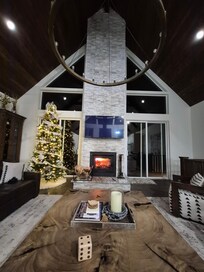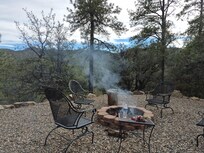Our luxury mountain home is newly built & professionally designed down to every last detail. Enjoy the peace and quiet of nature, STUNNING VIEWS, wildlife that frequents this forest neighborhood and still be only 5 minutes from Lynx Lake, 10 minutes from Costco and 20 minutes from downtown.
* HOT TUB, PING PONG TABLE, SHUFFLEBOARD, PADDLE BOARDS, ARCADE GAMES, DARTS, SLEDS, FIREPIT & INDOOR | OUTDOOR FIREPLACES + hiking trails everywhere!
Living Space
This spacious open-concept layout features vaulted ceilings, leather couches, and a dining space that creates the ideal gathering area! There is an HD flat screen TV with streaming capability that you can log into your accounts with. Wi-Fi is provided for your convenience! The home is stocked with board games, puzzles, and cards for hours of entertainment while you create memories that will last a lifetime.
Kitchen
The home has a fully stocked kitchen, complete with a stove-top, microwave, dishwasher, toaster, outdoor grille, coffee maker, and a Keurig! It has plenty of pots/pans, BBQ utensils, and stocked with your basic spices and oils.
Walkout Basement
The basement has a living room with couches, a Large HD flat screen TV, shuffleboard, arcade games, a closet full of games to play, and another walkout patio with a dartboard and a hot-tub.
Bedroom Information
~Master Bedroom: The spacious master bedroom, located on the main floor highlights a king-size bed. This room features an ensuite bathroom, a closet area, and French doors.
~Second Bedroom: This bedroom is also located on the main floor that features a king-size mattress and an ensuite bathroom that opens to the main area.
~Third Bedroom: This bedroom is also located on the main floor and has a custom queen-size day bed with a small shelf around the top that looks out towards the southeast.
~Fourth bedroom: This bedroom is located downstairs in the walkout basement and features 4 full beds (custom full over full bunk beds) with 2pull out twin trundle beds underneath.
Bathrooms
This home has two full bathrooms on the main floor. One is the master suite and the other is located between the two bedrooms adjacent to the master. A half bath is located downstairs. Linens are provided for all sleeping spaces, as well as bath towels and washcloths for each guest. A hair dryer, body wash, shampoo, and conditioner are also provided for your convenience.
Propane Grill
There is a propane grill onsite for your convenience.
Washer/Dryer
The cabin has a fully functional washer and dryer for your convenience located in the master closet area. Laundry detergent is provided.
ROAD CONDITIONS: The last mile to the cabin is a privately maintained dirt road with narrow and bumpy sections. Four-wheel-drive vehicles or CHAINS are required in the winter when there’s snow.
PARKING: Guests must park in the driveway with a maximum of 4 cars.
** NOTE: There are a few stairs to reach the property’s front door.
** NOTE: Smoke Detectors, Carbon Monoxide Detectors and a Fire Extinguisher are stationed throughout the home for your safety.








