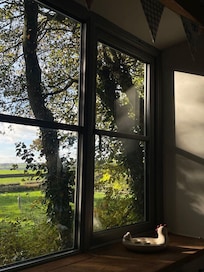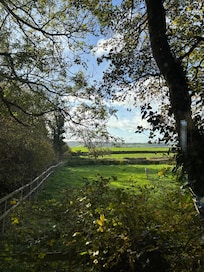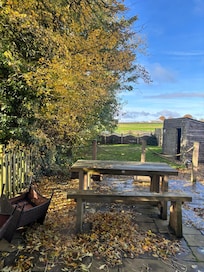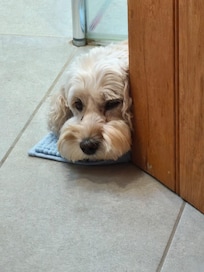The Old Stables is approached along, and sits on, the Cotswold Way, a national long-distance trail that crosses the Cotswolds from Bath to Chipping Campden. As you pass through the farm gates into the parent property's farmyard, you'll find the Old Stables tucked to one side of the farm with its own garden and patio overlooking pasture, a livery yard and the distant Hamswell Valley.
Built in 2020 from the farm's original hay barn, the Old Stables is now a contemporary, light and spacious single-storey holiday home with an open plan living space that includes a large kitchen, roomy dining area and a living area with a wood burning stove. Along the hallway from the living room is a large utility room, three bedrooms - one single and two with king-size beds - an ensuite shower room and a family bathroom with an inviting, freestanding bath.
The Old Stables is on one of the most popular walking routes in the Cotswolds and is part of a farm with a horse livery, which guests can watch in action from the comfort of the barn and the garden, alongside the owner's beef farming operation. The dining area's bi-fold doors open to a raised deck, with a large refectory-style table and two long, solid wood benches and a BBQ. A step leads down to a lawn. To one side is a large gravel courtyard with space for three vehicles, while to the other is a hedge and trees, providing a natural screen between the Old Stables and the neighbouring property's garden. The whole area has a wooden fence surround, making it secure for children and small dogs.
Ground Floor
Entrance/Utility Room:
Step through the front door into the multi-functional hallway/utility room where there are hooks for your coats and room to leave shoes and walking boots, as well as having laundry facilities, baby equipment (travel cot and highchair), a sink and storage space.
Open-plan living space
The combined living-dining and kitchen area, with its double-height ceiling, underfloor heating, wood-effect flooring and pale grey, white and clay colour scheme, creates a spacious and bright yet cosy living space where guests can spread out and enjoy the facilities.
Living Area:
The seating area has a three-seater sofa, with an occasional table and reading lamp beside it, a two-seater sofa, and a coffee table - all positioned to enjoy the smart TV and the wood burning stove.
Kitchen:
The C-shaped kitchen is fully equipped with all the appliances, small and large, needed for a self-catering stay, including an oven and hob, a fridge and freezer, a dishwasher and microwave. Stand at the double sink and enjoy the views to the tranquil scene of open Cotswold countryside beyond.
Dining Area:
A long, rectangular dining table with six chairs sits between the kitchen and the double bi-fold doors, making it the perfect place to enjoy either a cosy meal inside or welcome the outside in with the bi-fold doors open.
Head down the corridor, back past the entrance/utility room, to the bedrooms and bathrooms:
Bedroom One:
The single bedroom has a lovely view to the garden, pasture and horse livery. It is furnished with a full-size single bed, with a bedside chest of drawers and reading lamp. A hanging rail (not shown) is provided for guests to hang clothes.
Family Bathroom:
The good-sized bathroom features a free-standing, clawfoot bath with central taps and a hand-held shower, a walk-in corner shower with a rainfall shower head, a washbasin in a vanity unit with a mirror over, and a toilet.
Bedroom Two:
This spacious bedroom is furnished with a king-size bed with bedside tables and reading lamps, a free-standing wardrobe with hanging space and drawers and a full-length mirror. The bedroom looks out to the garden, gravel courtyard and on to the pastures beyond.
Bedroom Three:
The master, ensuite bedroom sits at the end of the hallway and is furnished with a king-size bed with bedside chest of drawers and reading lamps and a chest of drawers. A hanging rail (not shown) is provided for guests to hang clothes. The bedroom window looks out to the comings and goings of the livery stable and the parent farm buildings and beef cattle operation.
Ensuite Shower Room:
The ensuite to Bedroom Three features a walk-in shower with a rainfall shower head, a washbasin in a vanity unit with a mirror over, and a toilet.
Outside
Directly in front of the Old Stables, outside the double bi-fold doors, is a raised deck with an outdoor dining area and BBQ, which looks out to a lawn and on to far-reaching views across the livery fields and rolling countryside - the perfect spot for alfresco entertaining. To one side is a large gravel courtyard with space for three vehicles, while to the other is a hedge and trees, providing a natural screen between the Old Stables and the neighbouring property's garden. Sit in the garden and watch the comings and goings of the liveried horses and the beef farming operation. The whole area has a wooden fence surround, making it secure for children and small dogs.











