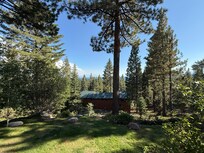JJ's LAKEVIEW CHALET
• MAXIMUM OCCUPANCY: NINE (9) PERSONS TOTAL including children
• PET POLICY: Pets are negotiable with rules and an additional fee of $125 (plus tax) PER PET PER STAY. All pet fee(s) may not be included in the total price shown for your booking and will be automatically added and/or requested separately.
• NO A/C: Like 99% of homes here in Lake Tahoe, this property DOES NOT have air conditioning, but fans will be provided when needed.
• PARKING: Limited to 4 vehicles (fewer when snow conditions exist) in the garage and driveway only. Street parking is never permitted.
• DISCLOSURES:
*2 security cameras on site. One faces driveway, and one faces front yard from entry
*Deck has an electric mat available for bear deterrence
* Some amenities offered are seasonal (Grill, Yard Games)
*Wildlife in area. It is possible to have bears, coyotes, raccoons on property and at times, mice or even bats found in homes in the area.
JJ's LAKEVIEW CHALET
The entry into this fantastic home features a large mud room for all your gear. Another door leads to the main living area to an unforgettable view straight ahead through the large window that runs nearly the length of the room. Knotty pine cabin walls and ceilings, paired with light-colored plush carpet, naturally create a warm and inviting vibe. The dark leather couches are perfect for gazing at the Lake or streaming your favorite series on the Smart TV. Grab a game off the built-in shelving or curl up with a book in the reading nook next to the River Rock fireplace. The open layout flows right into the kitchen and dining area, where multiple windows surround the expandable dining table, which accommodates up to 10 guests.
The pink and green hues of the granite tiles throughout the kitchen complement the stainless steel of the new gas range, large refrigerator, and quiet dishwasher. This fully stocked kitchen incl. all the basics plus an espresso machine, mini waffle maker, and air fryer. Past the kitchen, you will find 2 rooms; one laundry and one full bathroom w/shower.
The opposite side of the lower-level houses 2 bedrooms and a full bathroom in between. A queen bed with a touch of vintage greens to the right and a unique King bed with Lake views to the left.
Head upstairs to find 2 more bedrooms and the 3rd full bathroom. The bedroom to the left is naturally illuminated by the large skylight over the wooden, pyramid bunk bed with a full-sized bed on the lower and a twin bed on top. There is plenty of shelving and a trunk for storage, but not a proper closet.
Across the upstairs landing, we've saved the best for last! The luxuriant primary suite utilizes 3 large windows and an angled ceiling to perfectly frame views of the Lake from the plush, 4-post Cal King bed. Unpack your bags into the repurposed, standing closet, get cozy on the medium-sized couch, or send one last email from the vintage desk. Never get cold feet in this ensuite as you step onto the blue, heated tile floors and a heated towel off the rack, on your way to the double vanity sinks. The expansive skylight to the left is centered over the tile-encased jetted tub and across from the Steam shower with 2 shower heads and 2 built-in benches. A grand suite indeed!
Even the attached 2-car garage with EV charger has a lake view! Outback, a Mini Pickle Ball Court, and Cornhole to enjoy (seasonally). Take a short walk to the Regional Park or stroll downhill to the sandy beaches. Almost equal distance to ski Northstar or Palisades.
• PERMITS: Placer County STR Permit # STR24-8814 / DRE # 0110087
• REGISTRATION REQUIRED: Guest & Vehicle Registration required by County. Form will be sent after booking is made.
• PLEASE REVIEW THE “GOOD NEIGHBOR” FLYER (included as A PHOTO) FOR MORE PLACER COUNTY RULES AND LIMITATIONS.
• DISCLAIMER: Amenities and content provided by 3rd party booking sites should be verified and confirmed by Guest with Host immediately upon booking. Host is not responsible for listing errors on 3rd party booking sites.







