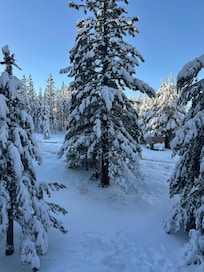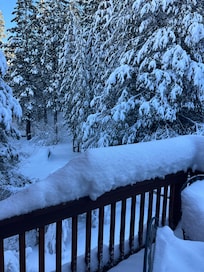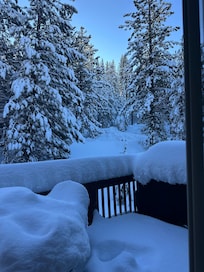*** BRAND NEW LISTING ***
*** DISCOUNTS FOR 7+ NIGHT STAYS ***
Inquire for more details
(some restrictions apply)
Upon entering, you'll be greeted by an inviting living area featuring a comfy sectional sofa, a stone-clad fireplace, and a mounted flat-screen TV—perfect for entertaining guests or enjoying cozy movie nights with family. Large windows flood the space with natural light, offering picture-perfect views of the surrounding pine forest.
The fully equipped kitchen is a chef's dream, boasting granite countertops, dual ovens, stainless steel appliances, and a spacious island—making meal prep a breeze for large gatherings. Adjacent to the kitchen, the dining area features a large wooden table with ample seating, ensuring everyone can enjoy meals together.
For entertainment, head to the game area complete with a classic arcade, poker table, and a built-in bar—perfect for fun-filled nights and friendly competition. Step outside through the glass-panel doors and breathe in the fresh mountain air on the expansive deck. A high-end grill and outdoor seating area provide the perfect setup for al fresco dining with breathtaking views.
After a day of adventure, unwind in the private hot tub, set against a scenic backdrop of towering trees and a peaceful landscape—your ultimate relaxation spot!
When it's time to call it a night, four bedrooms are ready to welcome you, including a master suite with a king-size bed, an ensuite bathroom with dual sinks, a jetted soaking tub, and a glass-enclosed shower. Additional bedrooms provide plenty of comfort throughout your stay.
Features
> 4 Bedrooms
> 3 Bathrooms
> Classic Arcade
> Poker Table
> Built-in Bar
> Hot Tub
> Grill
> Fireplace
> Central Heat
> Contemporary Furniture Throughout
> Wireless Internet
> Washer & Dryer
> 2,206 Sqft
Bedrooms
Bedroom 1 – 1st floor, King bed
Bedroom 2 – 1st floor, Queen bed
Bedroom 3 – 1st floor, Queen bed
Bedroom 4 – 2nd floor, dual Twin over Twin bunks
Bathrooms
Bathroom 1 – 1st floor, glass enclosed shower, dual sinks
Bathroom 2 – 2nd floor, full bath/ shower combo
Bathroom 3 – 2nd floor, full bath/ shower combo
Worth Mentioning
> We manage nearby properties if you need more than one!
> A rental agreement requiring guest's signature will be sent to all confirmed guests after booking. A copy of this agreement can be provided prior to booking as requested.
> This home will be stocked with a starter set of consumables such as soaps and paper products. Guests are advised to either bring or purchase additional after arrival.
> Both the City of South Lake Tahoe and The County of El Dorado have gotten extremely strict in enforcement of posted rules that can be found in the rental agreement. Be sure to become familiar with said rules to avoid steep fines and visits from the authorities.
> Breeches to any of these critical county ordinances will all but guarantee a visit from the sheriff and consequently management - Occupancy and vehicles can never exceed posted limits – street parking is never permitted, No outside use of the property after 10p (deck, grill, hot tub), Trash must always be disposed of in an approved area such as metal bear box or dumpster (will be posted on fridge), never left outside.
> We have a strict no party policy, the registered guest will need to be 25+, excessive use of the property/ extra cleaning required/ failure to follow checkout procedures/ breech of rental agreement will result in steep additional charges.
> Guests will have access to park 1 car in the garage and 2 in the driveway but no street parking is allowed (very strict!)
> Quiet hours must be observed between 10 PM and 8 AM
> A photocopy of your drivers license and credit card may be required upon check-in
Permit #
VHR Permit: 073884
TOT Permit: 073884













