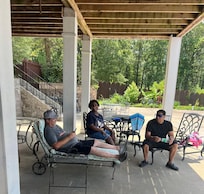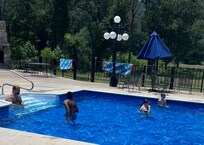Fully furnished vacation home, sleeps 16 people. Large 20 x 40 salt water swimming pool. Great location for weddings or events. The event fee is an additional $500 if the event exceeds 30 people.
Greenbriar Farms is located on a 1200 acre farm. The farm is a working farms with fenced pastures for cattle.
Detailed Floor Plan Information.
Main Level: The main level features a foyer, kitchen, dining room, living room, laundry room, half bath, master bedroom and bath. The large covered porch and garage are also located on the main level.
Foyer- the main entrance to the home. Furnished with antique decor and a place to hang coats.
Kitchen- the kitchen is fully furnished with dishes, cookware and appliances. We do not supply food. Please wash all dishes and return them where you found them. The coffee maker is a Hamilton Beach Flex Brew Coffeemaker (coffee not provided).
Dining Room- the dining room is furnished with a farmhouse table that seats ten. There is additional seating on bar stools in the kitchen for three.
Living Room- the living room is furnished with satellite TV, surround sound, google mini, Sofa, chaise lounge, love seat, and recliner. The sofa is not a sofa bed.
Laundry Room- the laundry room is available for you to use. Please supply your own laundry detergent and do not overload the washer or dryer. Note: please do not wash sheets and towels together and do not wash colored towels with white towels.
Master Bedroom and Bath- the master bedroom has a king bed, walk-in closet and is fully furnished with antiques. The master bath has a Jacuzzi tub and walk-in shower. The master bedroom also has doors leading to the porch.
Covered Porch- the front area of the covered porch features a sofa and patio table with four chairs. The back area features a patio table with six chairs, three additional chairs and two white pews for sitting. Stairs lead down to the pool area.
Up Stairs: the upstairs level features a sitting area, three bedrooms, three bathrooms and a balcony. The custom made headboards are made from antique doors.
Sitting area- the sitting area is spacious and has vast windows that bring the outdoors in. It contains two day beds, electric fireplace, television, books and games.
Guest Suite- the guest suite features a custom made four post king bed), two wing-back chairs, and other antiques. The suite has a private balcony, bathroom (tub/shower unit) and walk-in closet.
Family Suite- the family suite features a king bed and is furnished with antiques. The suite has a walk-in closet, private bath (tub/shower unit), and an open area with a day bed.
Bedroom- the bedroom features a queen bed, walk-in closet with hidden play area, and private bath (tub/shower unit).
Basement Level: The basement level features a kitchen, dining and living area with Murphy bed, two bedrooms and one bathroom. A covered porch adjacent to the pool.
Kitchen- the kitchen is fully furnished with dishes, cookware and appliances. We do not supply food. Please wash all dishes and return them where you found them. The coffee maker is a Hamilton Beach Flex Brew Coffeemaker. This kitchen also has a small ice maker (coffee not provided).
Dining Area- The dining area has three tables and an entertainment center containing a small television. Additional seating is available on the four bar stools.
Living Area- the living area features a sofa, queen size Murphy bed, and glider rocker.
Bedroom/Safe Room- the safe room has a full size bed.
Bedroom- this bedroom has a custom made daybed and a vanity. The pool room is also accessible through this bedroom.
Bathroom-the bathroom is relatively small and has a shower unit.
Pool Room- the pool room has various pool items including floats and chemicals. Please keep away from the chemicals. You may use the floats and other pool gear. Please return them where you found them and if you damage them please replace them.
Pool/Pool Area- the pool is a 20x40 salt water pool. The pool contains a liner therefore no sharp objects or animals are permitted in the pool. Please remove all items (floats, goggles, etc.) from the pool before leaving, The covered pool area has lounge chairs, tables, chairs, two round charcoal grills (charcoal/ lighter fluid not provided) and a double burner propane stove (propane not provided). Please return all furnishings back to the covered area before leaving.
Outdoor Fireplace- the pool area has a custom built wood burning fireplace. Wood is not supplied.
Directions:
Once on Greenbriar Cove Road you will follow it down a mountain, past the white wedding chapel sign on the right, past a barn, brick house and shop on the right. Immediately past the brick house and shop you will see a black mailbox and tree on your left with the numbers 4791. You have arrived. Turn left into the driveway and proceed to the house.









