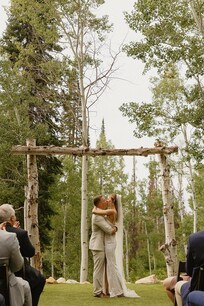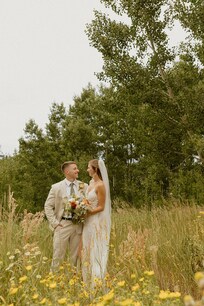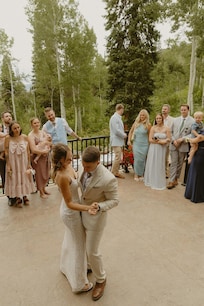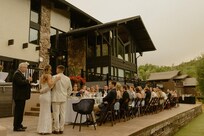The Sky Valley Chateau is a classic mountain lodge constructed of heavy timber and moss-rock and features large expanses of glass to take in the mountain and valley views. The lodge is located within a mile of the Routt National Forest, close to Rabbit Ears Pass with its hiking, mountain biking, snowmobiling and snowshoeing. We are 5 minutes to Haymaker Golf Course and its winter Nordic skiing, and 10 minutes to Steamboat Ski Resort, Howelsen Ski Area and Ice Arena and downtown Steamboat's restaurants, nightlife, and numerous shops.
Designed for large groups, this 10 bedroom, 11 bathroom (includes one half bathroom) property sleeps 32 people comfortably across three floors. Each room features a private bathroom. The expansive three story lodge consists of abundant indoor and outdoor living space which includes a large wet bar complete with seating, a pool table, foosball table, TVs, a 5 burner propane grill, a moss rock covered two-story indoor wood burning fireplace, a reading nook, and a private outdoor hot tub.
LIVING AREAS
The main lodge living space on the second floor is sure to capture your attention. There are three walls of floor to ceiling windows that bring the mountain and forest views into focus. The great room on the second floor boasts an 86" smart TV. The third floor has a sitting area consisting of 4 La-Z-Boy chairs. There is also a dedicated section for the foosball table and a quaint reading nook consisting of 2 oversized leather chairs.
KITCHEN AND DINING
The newly renovated kitchen on the first floor is a Chef's dream. It boasts Viking and Forno Professional appliances. The kitchen was designed with large groups in mind and an added bonus is the refrigerated drawer and freezer drawer to the left of the gas range. The kitchen opens up to the large dining hall with seating enough for 24. A true gathering space.
WET BAR
The newly renovated wet bar on the second floor adjacent to the main lodge living area is simply breathtaking. Wet bar features a custom log dining table with seating for at least 12. Subzero commercial fridge and freezer combo and built-in Subzero wine fridge will keep your beverages frosty. There is also a built in ice machine in the wet bar.
BEDROOMS AND BATHS
Sky Valley Chateau has ten bedrooms with newly renovated en suite bathrooms.
On the first floor there are two rooms. Room #201 features a king bed and a trundle bed, which is two twin beds. The bathroom in Room #201 consists of walk-in shower. Room #202 has two queen beds. The bathroom consists of a tub/shower combination.
The second floor has two rooms. Room #203 has a king bed and a full bathroom with a walk-in shower. Across the hall is Room #204. This room boasts a king bed and full bathroom with a walk-in shower. Rooms #203 and #204 can become adjoining rooms via a central hallway.
On the third floor, there are six rooms across two wings. The East Wing has two rooms: Room #205 and #206. Room #205, boasts a king bed and a full bathroom with a walk-in shower. Across the hall is Room #206, which features a king bed and a full bathroom with a walk-in shower. Rooms #205 and #206 can become adjoining rooms via a central hallway.
Four rooms are on the West Wing of the third floor: #207, #208, #209, #210. Room #207, is perfect for families. There is a king bed as well as a twin over twin bunk bed. There is a full bathroom with walk-in shower. Room #208, has two queens and two fulls with expansive glass windows facing West. There is a full bathroom with a walk-in shower. Room #209 has a king bed as well as a twin bed. There is a full bathroom with walk-in shower. Room #210 is a West facing room features two queen beds and the full bathroom has a walk-in shower.
There is a restroom just off of the bar area on the second floor for convenience.
OUTDOOR AREAS
The expansive stamped concrete patio is equipped with a 5 burner propane grill and ample outdoor seating and access to the private 16 person hot tub. Roast marshmallows on the fire table on the patio.
On the second floor, off the pool table wing is a small deck with a table and seating for three that faces West and overlooks the entrance to the Sky Valley Chateau.
EXTRA AMENITIES AND DETAILS
Guest amenities include complimentary Wi-Fi throughout the lodge, HULU TV in the main lodge area and kitchen, and a washer and dryer available for guest use. Driveway parking is available for up to fourteen cars. Easily access the lodge with a keyless secure door code. The lodge is professionally cleaned and the linens are professionally cleaned and pressed by a linen service. You can expect all of the comforts of a fine hotel including shampoo, soaps, paper products, towels and linens.
Our on-site owners provide an extra level of security and can offer custom group services where needed while affording you the degree of privacy you desire.
Smoking is allowed on the hot tub patio only.
Routt County Short Term Rental Permit Number - SUP1998-011.











