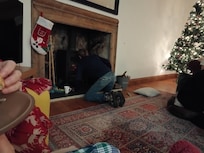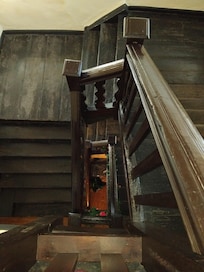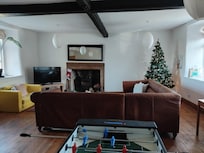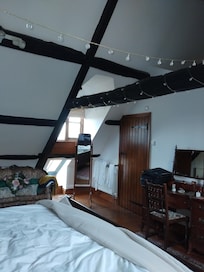Stepping into Canons Court Lodge for the first time is a delightful surprise. Its unassuming exterior hides the impressive entrance hall which greets you. A grand staircase stretches before you as you wander the well-worn stone floor, rich in history and with stories to tell. Unusual light fittings and a grandfather clock hint at the character here.
Canons Court Lodge is made for entertaining with a spacious kitchen/diner and large living room. Dress the dining table for decadent meals together or take them outside to be enjoyed in the garden. The wood burner in the kitchen adds a warming atmosphere to your days and makes this feel like home. Gather in the first floor living room with its corner sofa, perfect for conversations and games of charades. With table football, giant connect four and Jenga there is plenty on offer to keep you entertained. Two bedrooms are on the second floor and two are on the ground floor, perfect for accommodating two families and providing space for couples.
Outside, the garden is a fantastic space for those staying with children and dogs. A secure lawned area has plenty of space to play fetch and for children to run wild. There is a barbecue and room to dine outside so you can make the most of sunny weather.
Ground Floor
Kitchen/Diner:
The dual aspect kitchen/diner has large, shuttered windows which flood the room with light. At one side is the dining area with a spacious table seating eight. In the kitchen is a large oven and hob, dishwasher, fridge, and a central island with space to prepare meals. Store your supplies here and in the additional fridge/freezer in the utility. There is a sofa so you can keep the chef of the group company and a wood burner provides heat on cooler nights.
Utility:
Towards the back of the house there is a handy utility nestled into a corner of the hallway with a sink, washer/dryer and fridge/freezer. Near an external door you can bring your dogs in here to wash off muddy paws.
Bathroom:
The ground floor bathroom is a surprising feature of the house. Beautifully tiled, the Japanese bath is an unusual addition. Known as a soaking bath it is deeper than a standard bath and is square. Alongside is a separate shower cubicle with both a handheld and rainfall shower head, sink and WC.
Bedroom Three:
This double bedroom has a view out to the garden and is a lovely place to wake in the morning. You can unpack your suitcases and stow everything away in the built-in wardrobe.
Bedroom Four:
With twin beds this would be a great option for children whose parents are in the room next door. Two single beds sit at either side with a central chest acting as a bedside table. There is also a hanging rail and a chest of drawers.
First Floor
Living Room:
The living room is half games room, half sitting room. By the woodburning stove is a large sofa and the Smart TV. Behind this sits two additional sofas and a selection of books and games. While part of your group watches a film the others can amuse themselves with a board game.
Shower Room:
This shower room will mainly be used by those staying in bedroom two and has a shower with a rainfall and hand-held shower head, WC and sink.
Second Floor
Bedroom One:
The gorgeous master bedroom with a super king-size bed is a break away from the everyday. The high ceiling and its open beams surround you and fairy lights add to the mystical atmosphere. With wooden floors and antique furniture this is a relaxing space to enjoy long lie ins. This bedroom also has the added benefit of a walk-in wardrobe.
En-Suite:
Bedroom one is the only option with an en-suite and there is a shower cubicle with a rainfall and hand-held shower head, WC and sink.
Bedroom Two:
In this bedroom the double bed sits beneath the eaves beside and old fireplace. A more compact room there is still storage space, and it is a pleasantly quiet room.
Outside
The gently sloping enclosed lawn is tucked away to the side of the house and has a table and chairs seating ten. With both a charcoal BBQ and a fire pit it is perfect for a grilled feast on a summer's day or drinks around the firepit as the sun goes down.















