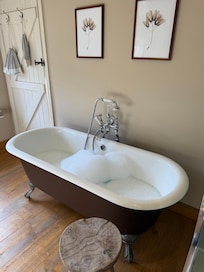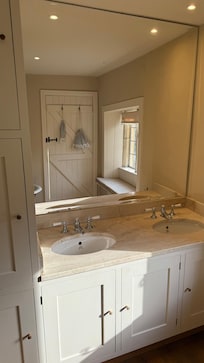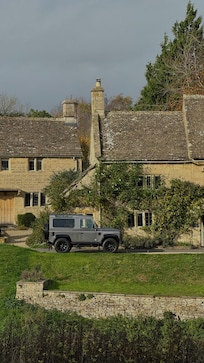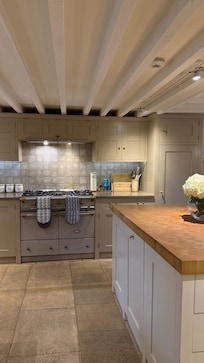Greenview Cottage is a beautifully refurbished 18th century Cotswold holiday cottage near Burford which sleeps seven guests, in four well-appointed bedrooms, with two bright and airy bathrooms. This impressive Grade II listed home from home has an abundance of character features including exposed wooden beams, natural stone flooring and stone mullion windows, all of which are complemented by the contemporary decor, elegant furnishings and modern facilities provided. On the ground floor, there is a stylish sitting room with plenty of comfortable seating and a cosy inglenook fireplace with a wood burning stove, and a spacious kitchen/dining room which is well-equipped for enthusiastic cooks. At the rear of the property there is a fabulous courtyard garden, with plenty of outdoor seating, creating the perfect spot for brunch in the sunshine. Greenview Cottage is also dog friendly, welcoming one medium sized dog!
Accommodation
This four bedroom holiday cottage in Little Barrington, is perfectly suited for those looking to get together with family and friends, exploring the local countryside and eateries. The accommodation is laid out as follows:
Ground Floor
Sitting room
Warm and inviting room with exposed beams, stone mullion windows, a charming grandfather clock, inglenook fireplace with cosy wood burning stove, three-seater sofa, two-seater sofa, two armchairs, wooden chair and a Smart TV with basic Sky package, plus a DVD player
Kitchen/dining room
Dual aspect, contemporary style with traditional character room. Amenities include an electric range cooker, gas hob, fridge, dishwasher, toaster, Nespresso Pixie coffee machine (initial supply of pods provided), kettle, ornamental inglenook fireplace, Roberts radio and an extendable wooden dining table with seating for eight
Library
Village green views, armchair, wooden chair and a selection of books and DVDs
Lower Ground Floor
Concealed behind a door in the sitting room, stairs lead down into the utility room
Utility room
Freezer, washing machine, tumble dryer, iron and ironing board
First Floor
A staircase leads up from the living room to a mid-level landing, off which are the cloakroom and back door. The following rooms are located on the first floor, after passing the cloakroom
Cloakroom
Loo, basin and heated towel rail
Master bedroom with ensuite and dressing room (Sleeps 2)
Rural views, stone mullion windows, four poster king size bed, two chairs, window seat, wall-mounted Smart TV with basic Sky package, chest of drawers, mirror, hair dryer and hair straighteners
Dressing room with large built-in wardrobes and drawers, and a window seat
Ensuite with freestanding bath with handheld shower attachment, large walk-in rain shower with separate handheld shower attachment, loo, twin basins, heated towel rail, window seat and stool
Bedroom 2 (Sleeps 2)
Courtyard garden views, king size bed, chest of drawers, freestanding clothes rail with storage, armchair, small antique desk and mirror
Family bathroom
Bright and airy, bath with handheld shower attachment, large walk-in rain shower with separate handheld shower attachment, loo, basin and heated towel rail
Second floor
A steep staircase leads from the first floor landing up to the second floor landing which is home to a curtain recess with hanging space for both bedrooms.
Bedroom 3 (Sleeps 2)
Dual aspect eaves room with two single beds, chest of drawers, three mirrors, stool and wooden chair
Bedroom 4 (Sleeps 2)
Beautifully presented with striking exposed beams, double bed, chest of drawers, wooden armchair and stool
Outside
Enclosed tiered courtyard garden, surrounded by gorgeous wildflowers, leafy green shrubs and trees, home to a bistro table with seating for two, an outdoor table with seating for six and a charcoal barbecue. At the front of the cottage there is a pretty sloped garden which overlooks the peaceful village green.
The Finer Details...
The maximum occupancy for this property is 7 guests, though the number of adults per booking is capped at 6. Infants do not count towards the occupancy figure, however, due to space restrictions the occupancy can only be exceeded by 2 additional infants (aged 2 or under)
Bed linen and towels are provided (duvets and pillows are hypoallergenic)
Off street parking is available for up to 2 cars
1 travel cot and 1 highchair are available on request (please bring your own linen for the travel cot, as this is not provided)
1 medium sized dog is welcome for an additional £40 per booking. For pet rules, please visit our FAQs
Strong WiFi (Speed 250 Mbps)
Mobile phone reception quality is variable
2 x Smart TVs with basic Sky package
Enclosed garden
Charcoal BBQ (guests are responsible for providing charcoal and cleaning BBQ after use)
Oil fired central heating system
Starter supply of wood provided for the wood burning stove
Greenview Cottage is a period property with steep stairs, restricted head height in some rooms, low beams and steps between rooms
Guests should be aware that the garden has stone steps which lead from the back door up to the courtyard garden
The smoke and CO detectors operate on a sound only basis and, therefore, those who have serious impairment of hearing may not be able to hear the alarm systems and could be at risk
No smoking or vaping is permitted throughout the property
Things to Note...
Hen and Stag parties are not permitted, though other same sex groups can enquire
Events are not permitted without prior consent
A security deposit is required at this property
Check in is from 17:00 and check out is by 10:00















